Le Refuge chalet
Rent Chalet le Refuge now
REFUGE
Le Refuge is a cocoon bathed in light. This Scandinavian-inspired model, to which the architect has added a superb touch of modernity, is extremely comfortable, thanks in particular to its two living rooms. The unique look of this magnifique chalet blends in perfectly with its surroundings. The bedroom and mezzanine upstairs benefit from pleasant natural lighting.
- 1471 ft2>
- 8 to 10 people
- 3 bedrooms + mezzanine
- 2 bathrooms
- 2 floors
- Wooded lots: 20,000 ft2 (average)
CHALET LE REFUGE DIMENSIONS
TOTAL Ft2. : 1471 ft2
Front terrace: 240 ft2
Entrance gallery: 65 ft2
Cathedral space: 449 ft2
Integrated outdoor shed: 81 ft2
First floor: 960 ft2
– Entrance gallery: 10′ 0”x 6’6”
– VESTIBULE: 6′-8” x 9′-5”
– LIVING ROOM: 18′-3” x 11′-5”
– DINING ROOM: 10′-4” x 11′-5”
– KITCHEN: 8′-0” x 11′-5”
– ANTI-CHAMBER: 9′-9” x 4′-6”
– BEDROOM 1: 11′-3” x 10′-0”
– BEDROOM 2: 11′-3” x10′-0”
– BATHROOM: 8′-8” x 8′-0”
– WASHROOM: 2′-8” x 4′-1”
– SHED: 12′-6” x 6′-6”
Floor: 482 sq. ft.
– MEZZANINE: 22′-8” x 11′-3”
– BEDROOM 3: 11′-10” x 11′-4”
– WALK-IN: 5′-0” x 3′ 9”
– BATHROOM: 5′-0” x 7′-2”
Personalize your CHALET LE REFUGE
Bathroom / Powder room
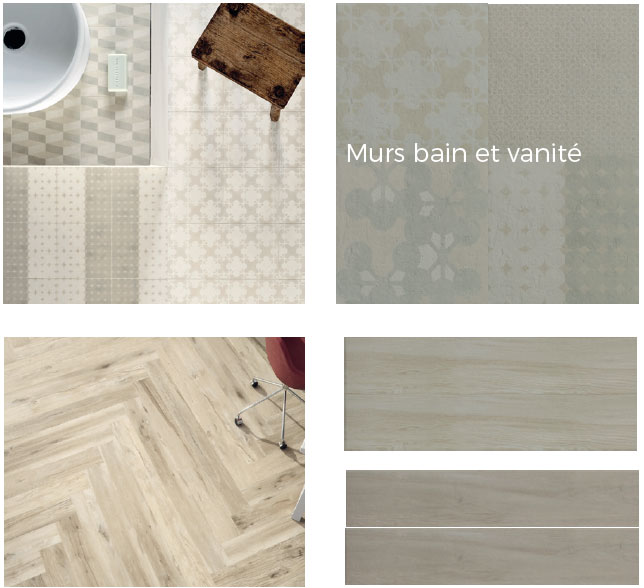
Wooden floor upstairs

*Other models and colours available.
Kitchen cabinets: NUGREEN ecological panels without VOCs
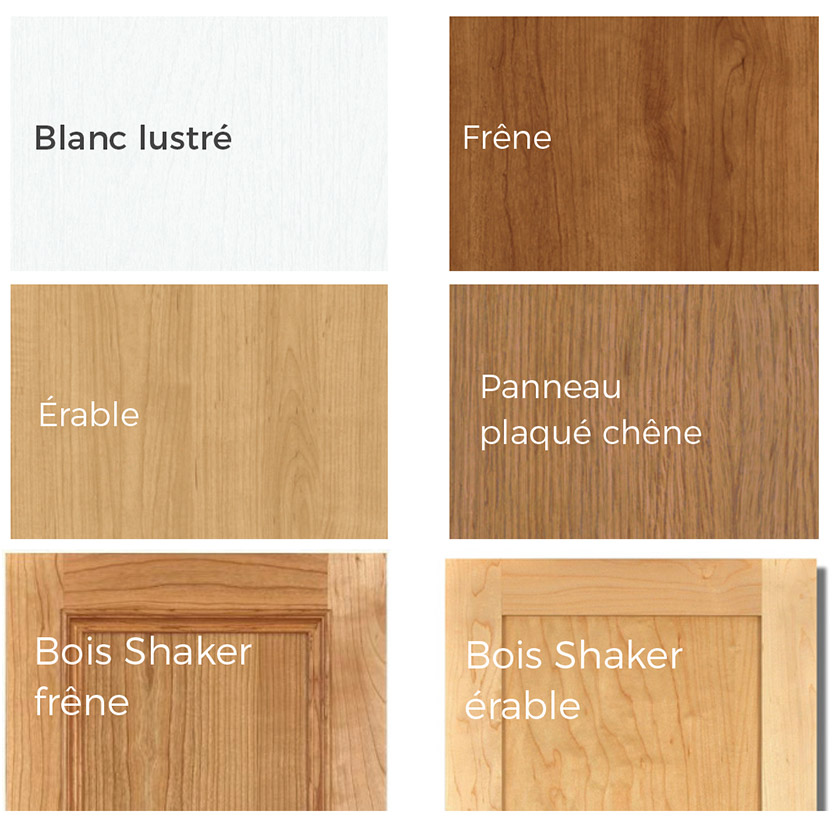
Kitchen counter
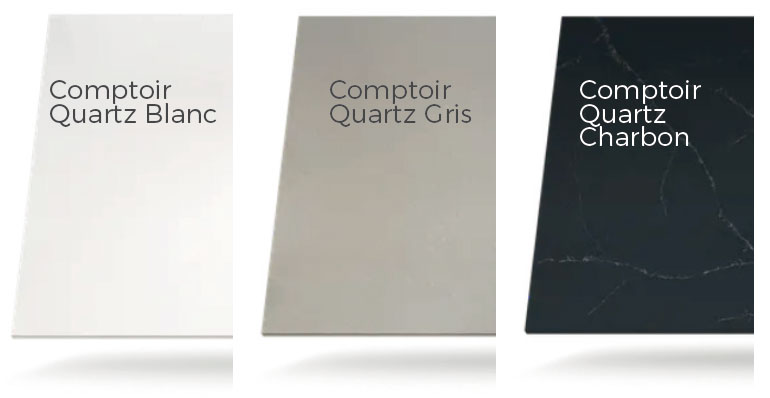
Concrete floor Faucets
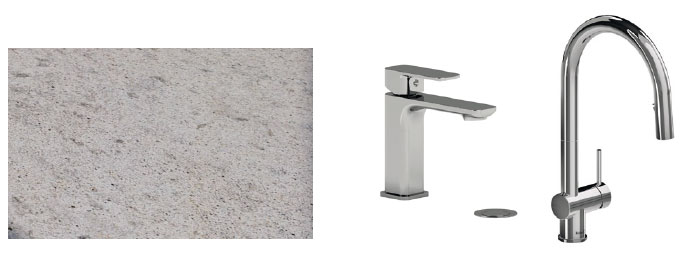
Light fixtures
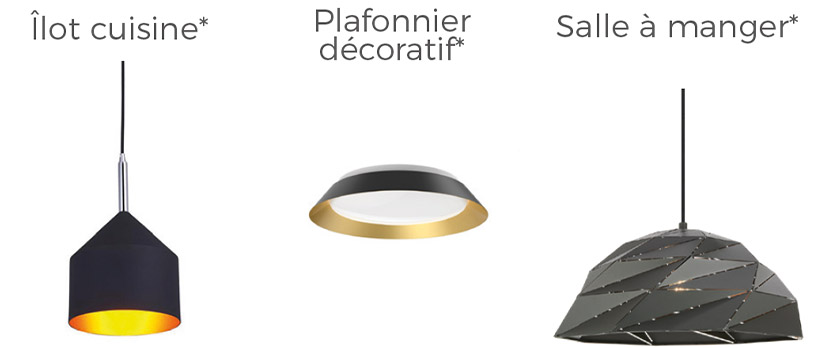
OXYGEN SIGNATURE: ADD YOUR OPTIONS TO THE MAP
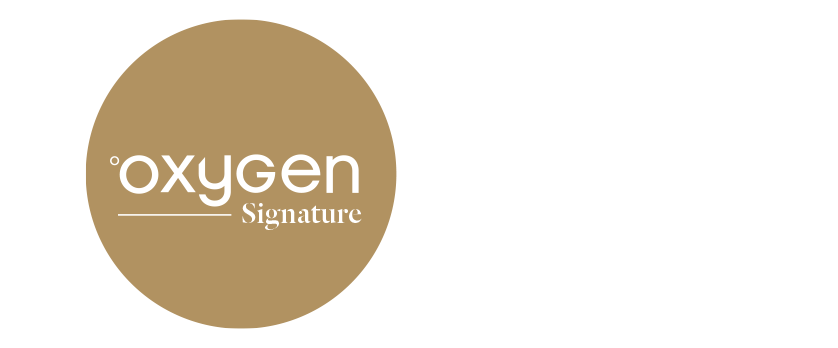
°O Geothermal energy
°O Windows with black frames inside and/or triple glass
°O Gas stove
°O Alarm system
°O Home automation system, thermostat Int., surveillance cameras
°O Ceramic on the surface of the 4 walls in the bathrooms
°O Maple or ash, Grade Select varnished or oiled finishes
°O Walls made of pine planks 1x 6 painted white
°O Wood or gas fireplace
Signature lights
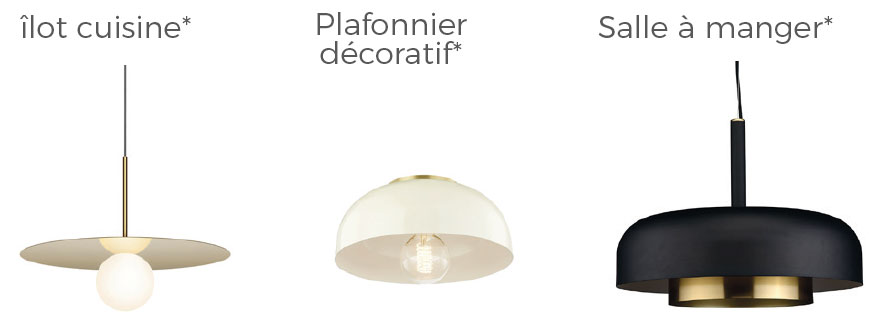
Signature Kitchen
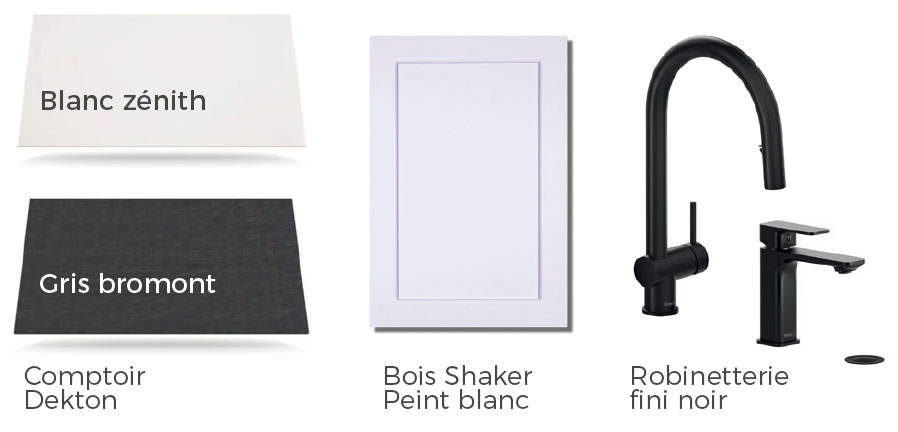
Book your cottage Oxygen in the coming weeks! We will deliver your unit ready for the next ski season.
Request your information brochure now


