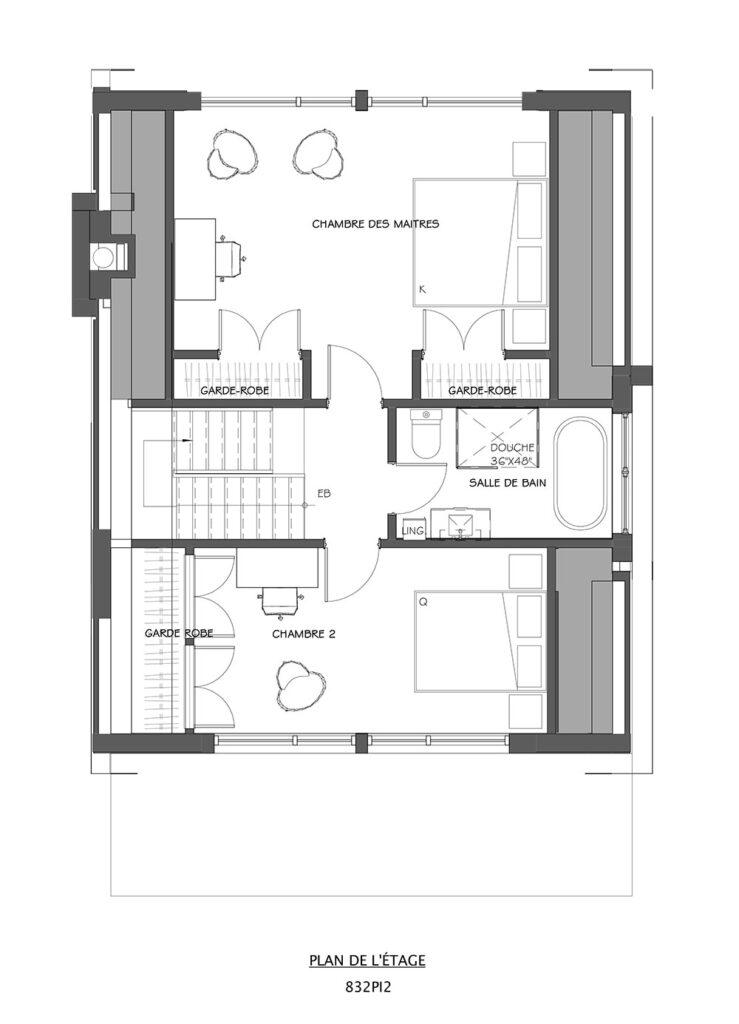The Little Dipper chalet
The LITTLE DIPPER
- 2464 ft2
- 10 to 12 people
- 4 bedrooms
- 2 bathrooms
- 2 floors
- Woodlots: 20,000 ft2 (average)
Be privileged, new Oxygen model on presale
Oxygen is proud to present its brand new chalet model, designed to meet the needs of tourist residences and short-term stays! After our signature model Le Refuge, the magnificent Chic, the incomparable Nordik and the majestic Boréal, Maryse Leduc, our architect-designer, has outdone herself! Nature is at the heart of this magnificent model. You’ll feel as if you’re living outdoors, as the impressive windows give you an incredible view! You’ll have a front-row seat to mountain life.
You’ve just come back from a great run in the mountains or a hike in the forest, and with a glass of wine in hand, you head for your room where your telescope is waiting to let you admire the starry sky over Saint-Côme. Note the luminous Little Dipper, it’s sparkling! Zenitude is yours!
The latest addition to our Oxygen range: LA PETITE OURSE.
This exceptional model combines cost-efficiency with Scandinavian style and a well-crafted contemporary approach. La Petite Ourse is designed to be eco-responsible, LEED-certified and stands out for the quality of its construction, heated floors, panoramic windows, triple-glazed windows, the contribution of passive solar energy and incomparable energy efficiency. Built on two levels, you’ll appreciate the openness of the living areas, with the addition of a bedroom on the first floor, two bedrooms upstairs, two full bathrooms, workspace, steam shower, spa and much more.
DIMENSIONS OF CHALET LA PETITE OURSE
TOTAL Ft2. : 2464 ft2
Terrace veranda floor: 272 ft2
Terrace ground floor: 272 ft2
Entrance gallery: 74 ft2
Integrated outdoor shed: 36ft2
Ground floor: 1232 ft2
― FRONT GALLERY: 7’-3’’ x 10’-2’’
― VESTIBULE: 10’-8’’ x 8’-7’’
― FAMILY ROOM: 19’-1’’ x 22’-3’’
― ANTECHAMBRE: 3’-3’’ x 7’-2’’
― BEDROOM 1: 12’-2’’ x 11’-7’’
― BATHROOM: 8’-7’’ x 7’-1’’
― BEDROOM 2: 12’-2’’ x 11’-5’’
― STORAGE: 5’-6’’ x 8’-2’’
― LAUNDRY ROOM: 8’-1’’ x 8’-2’’
― SHED: 6’-0’’ x 6’-0’’
― TERRACE: 16’-11’’ x 16’-0’’
― MECHANICAL ROOM: 9’-5’’ x 5’-10’’
Floor: 1232 ft2
― CORRIDOR: 11’-0’’ x 3’-4’’
― BEDROOM 3: 12’-4’’ x 11’-3’’
― LOUNGE: 19’-1’’ x 15’-7’’
― KITCHEN: 12’-9’’ x 10’-11’’
― DINING ROOM: 12’-8’’ x 8’-3’’
― WASHROOM: 4’-8’’ x 5’-3’’
― ANTECHAMBRE: 7’10’’ x 3’-4’’
― BATHROOM: 7’-8’’ x 8’-10’’
― BEDROOM 4: 10’-8’’ x 14’-8’’
― SCREENED VERANDA: 17’-0’’ x 16’-0’’
Personalize your CHALET LE PETITE OURSE
Floors / walls and ceramic backsplash
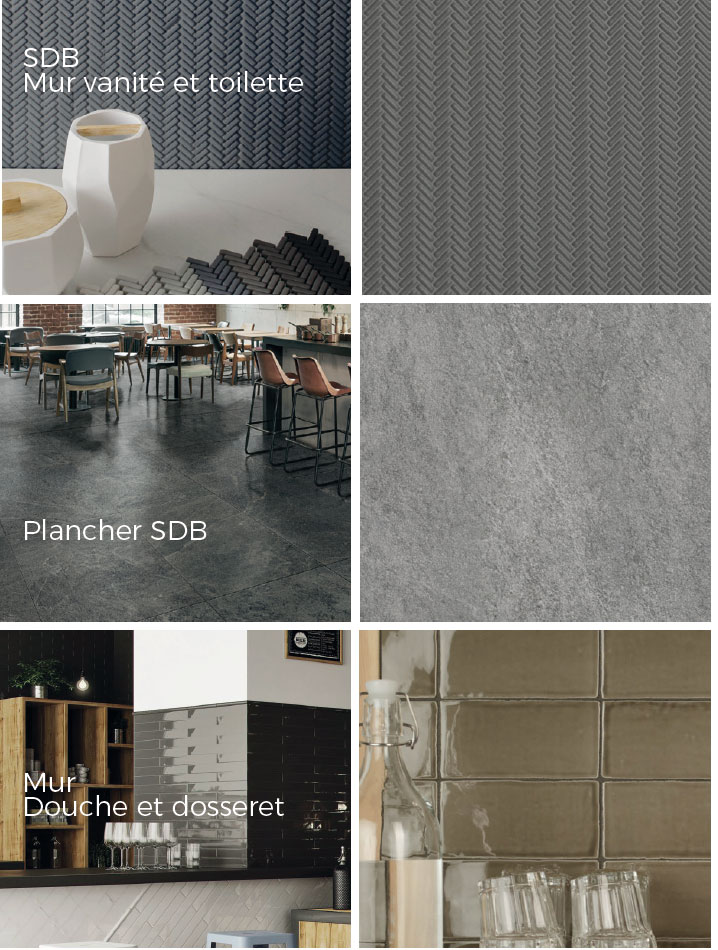
Wooden floor upstairs

*Other models and colours available.
Kitchen cabinets: NUGREEN ecological panels without VOCs
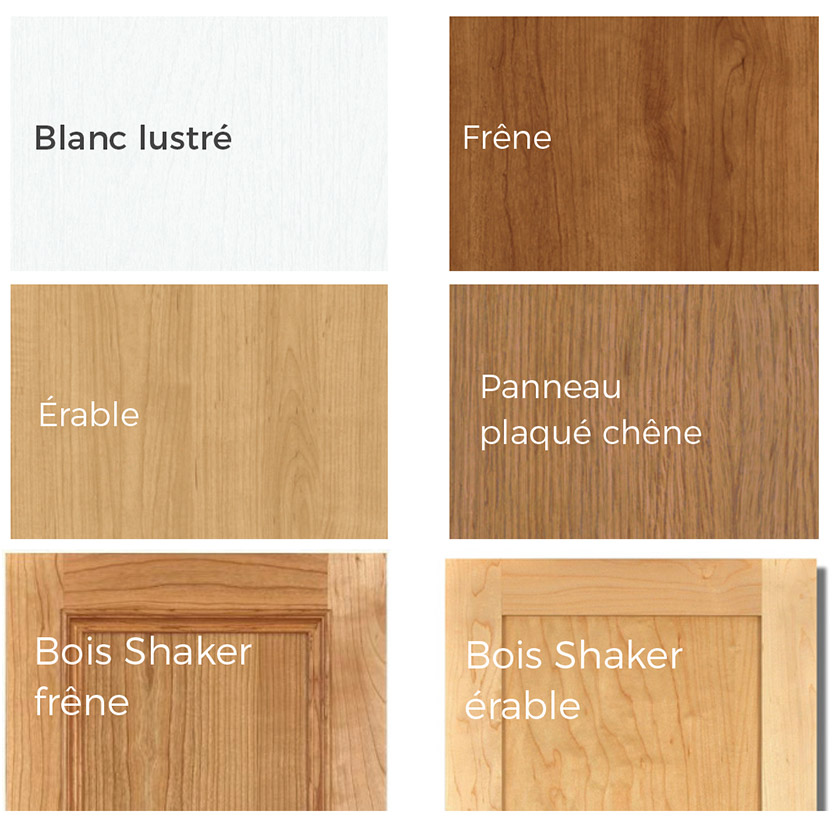
Kitchen counter
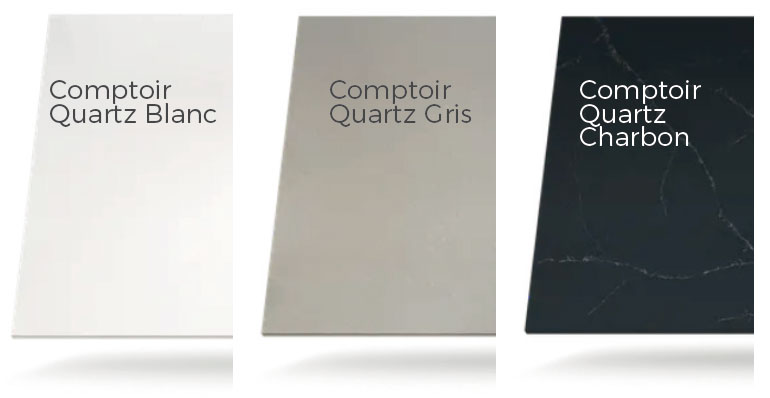
Concrete flooring | Plumbing fixtures
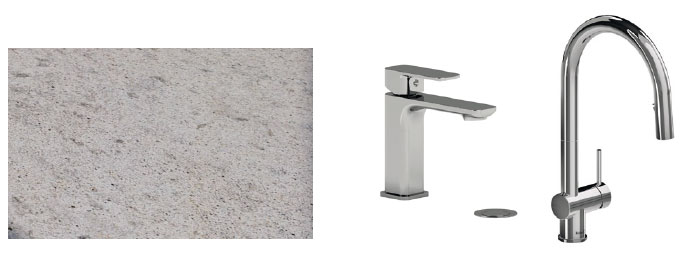
Light fixtures
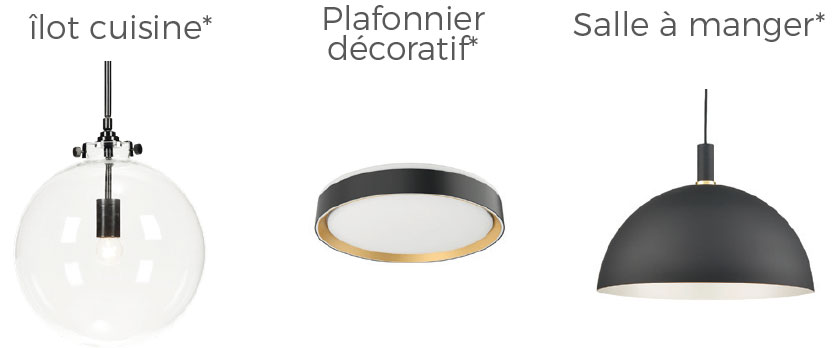
OXYGEN SIGNATURE: ADD YOUR OPTIONS TO THE MAP
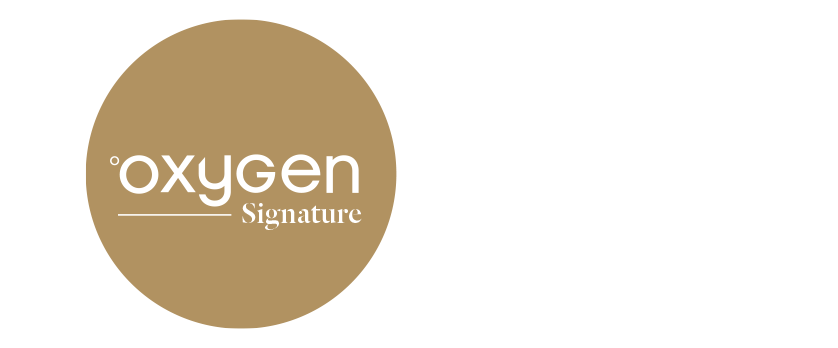
°O Geothermal energy
°O Windows with black frames inside and/or triple glass
°O Gas stove
°O Alarm system
°O Home automation system, thermostat Int., surveillance cameras
°O Ceramic on the surface of the 4 walls in the bathrooms
°O Maple or ash, Grade Select varnished or oiled finishes
°O Walls made of pine planks 1x 6 painted white
°O Wood or gas fireplace
Signature lights
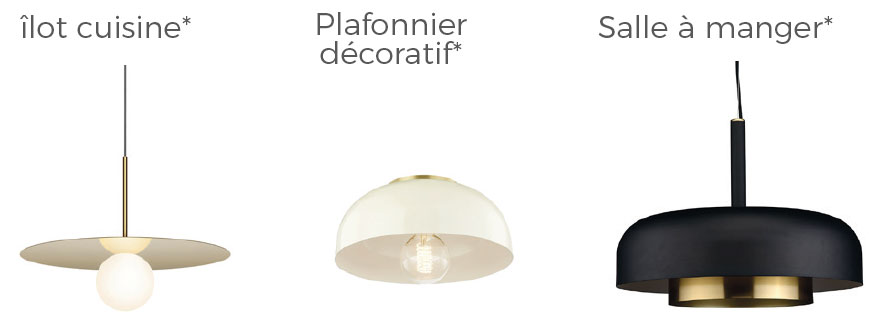
Signature Kitchen
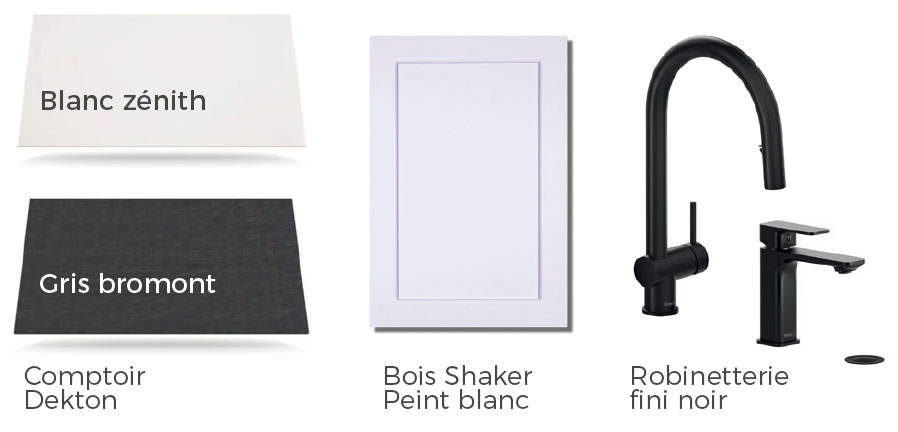
Book your cottage Oxygen in the coming weeks! We will deliver your unit ready for the next ski season.
Request your information brochure now


